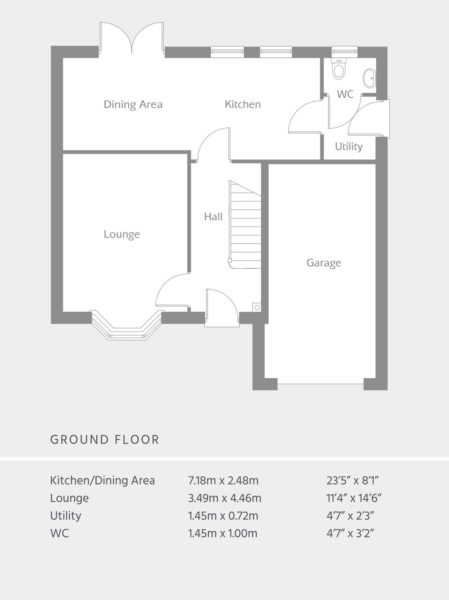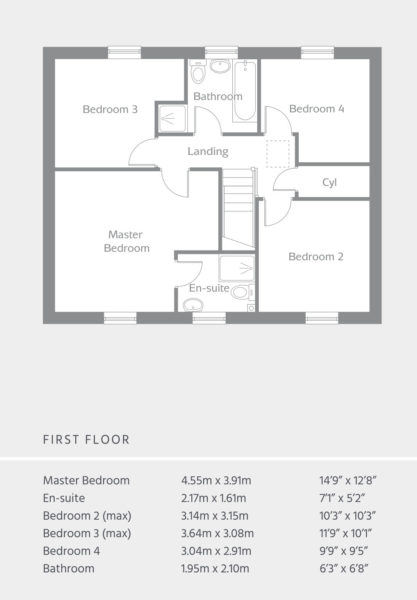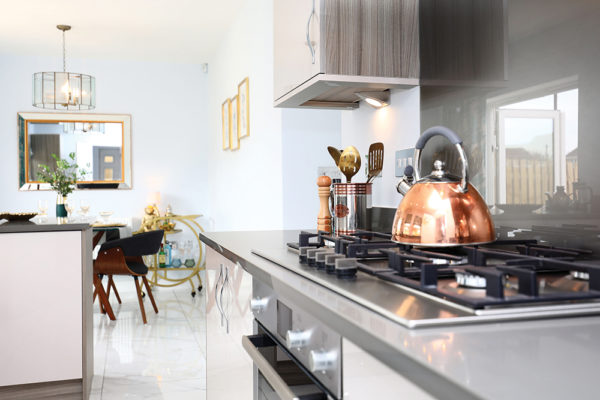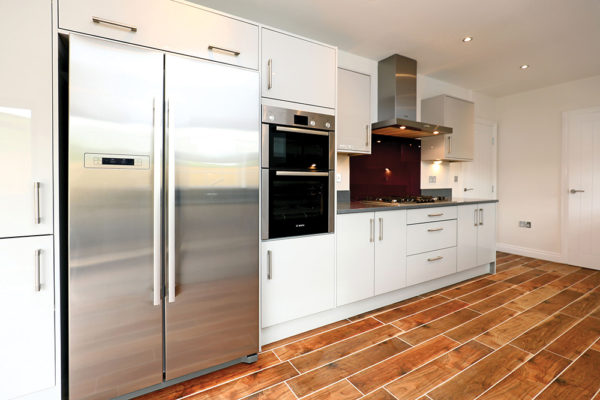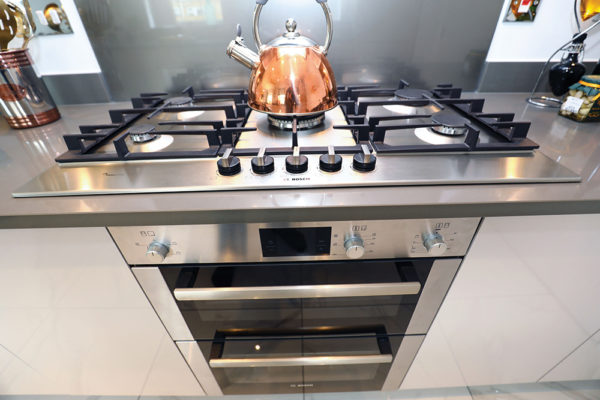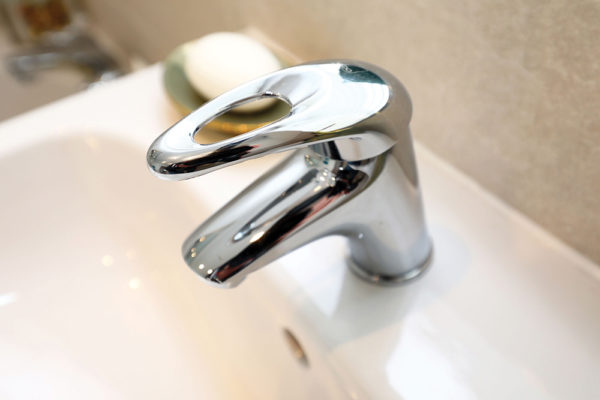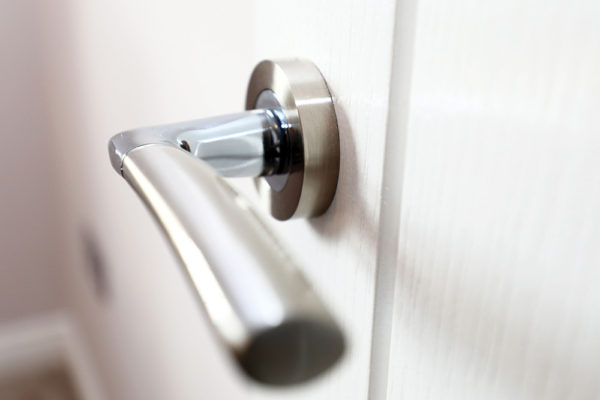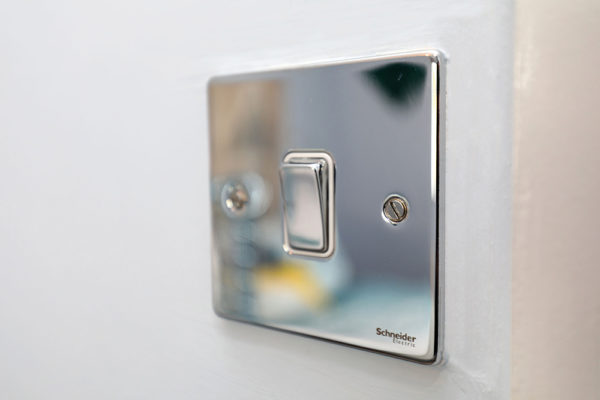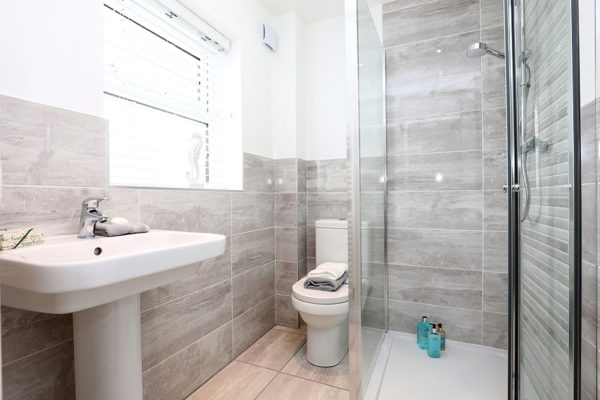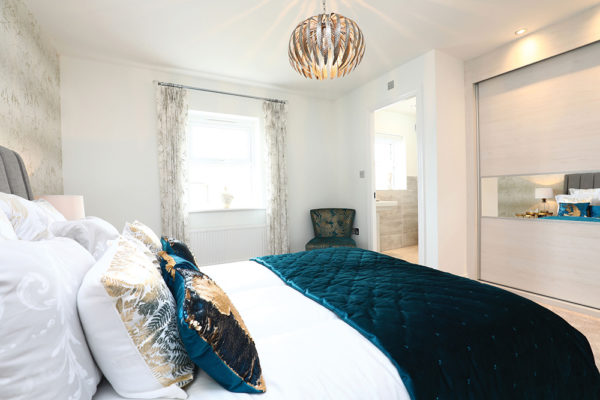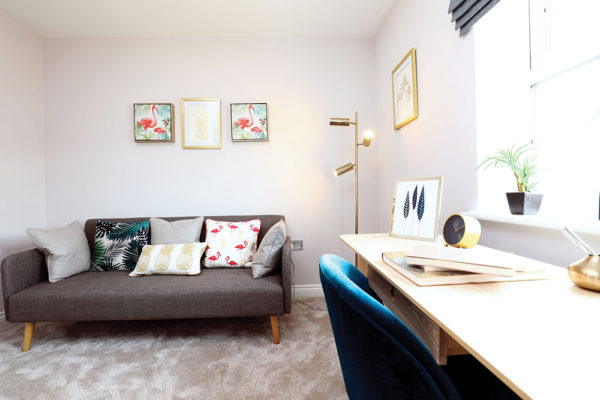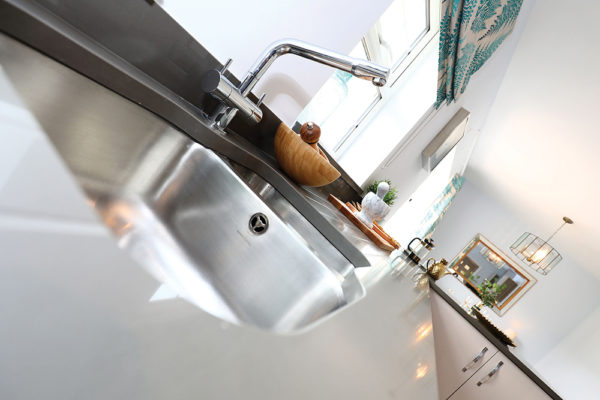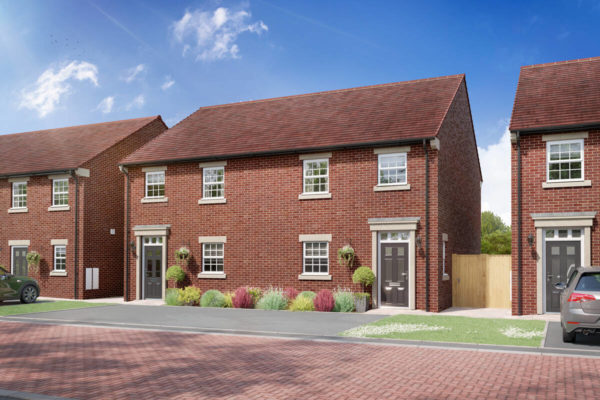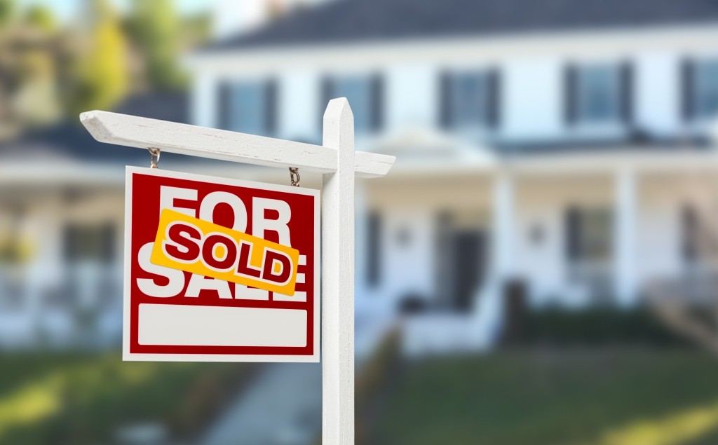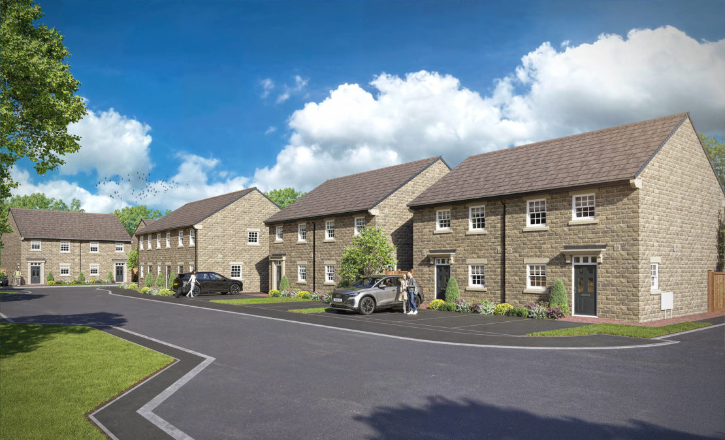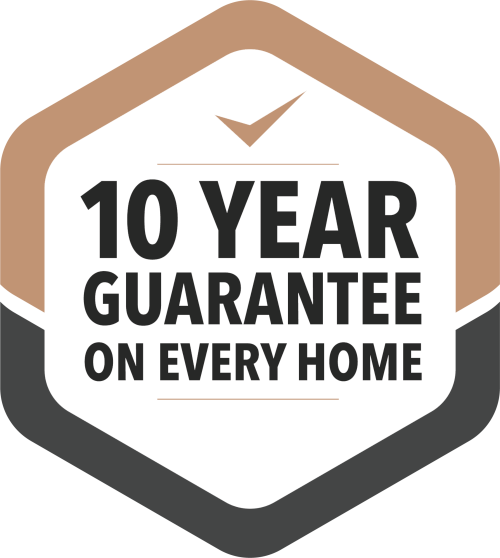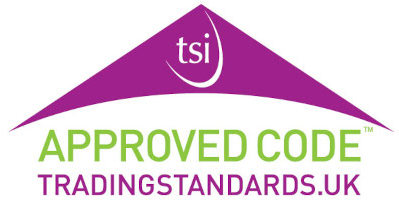About The Gosford – Plot 1
Welcome to The Gosford – a beautiful four bedroom detached home in Birkenshaw
The Gosford is a beautifully designed four-bedroom detached home. This stylish property perfectly blends traditional charm with modern living, making it ideal for families seeking comfort and convenience in a stunning rural setting.
The exterior features elegant PVCu sash windows and a chic front door, creating a welcoming first impression. Inside, a bright entrance hallway leads to a convenient downstairs WC, a spacious kitchen, and a separate sitting room — perfect for relaxing or entertaining guests.
At the heart of the home is a generous kitchen-diner, fully fitted with premium Bosch appliances including an oven, gas hob, extractor hood, fridge freezer, and dishwasher. Buyers can personalise the kitchen with custom finishes such as worktops, handles, and flooring to suit their taste. Adjacent is a dedicated utility room with space and plumbing for laundry appliances.
Patio doors open to a fully turfed and fenced rear garden, ideal for outdoor enjoyment and family gatherings. Upstairs, four well-proportioned bedrooms provide ample space for the whole family. The master bedroom benefits from a private en-suite shower room, complete with a chrome heated towel rail and optional tile finishes. A contemporary three-piece family bathroom serves the remaining bedrooms.
Additional highlights include a single garage with external access, off-street parking, and an electric car charging point. Modern conveniences such as USB charging points and gas central heating are featured throughout.
Finished to a high specification, The Gosford also comes with a comprehensive 10-year structural warranty, ensuring peace of mind.
Key features
- Four bedroom detached home in the scenic village of Holmbridge
- Spacious kitchen-diner ideal for family living
- Fully fitted with premium Bosch appliances, including oven,gas hob, extractor hood, fridge freezer and dishwasher
- Option to personalise with custom finishes* (worktops, handles, flooring)
- Dedicated utility room with space and plumbing for washing machine and dryer
- Patio doors opening outside to a patio area stepping down into a fully turfed and fenced rear garden
- Separate sitting room – perfect for relaxing or entertaining
- Four well-proportioned bedrooms upstairs
- Master bedroom with private en-suite shower room including white heated towel rail and optional tile finishes
- Contemporary three-piece family bathroom serving the remaining bedrooms
- Single garage with drive and an electric car charging point
- Modern features throughout, including USB charging points and gas central heating
- Includes a comprehensive 10-year structural warranty
Development layout
Use our interactive site layout to click on the plots and see more details, the availability and pricing.
Filter Plots
Location
Finishing Touches
Although we are proud of the standard specification we offer, we understand how important it is to put your own stamp on your new home. We have an extensive range of extras and upgrades for you to personalise your new home however you like. Ask our Sales Advisor for more information.
Related Properties you might like.
Price from £359,995
Price from £362,995
Price from £367,995
The Bamburgh – Plot 16
Price from £359,995
The Bamburgh – Plot 17
Price from £362,995
The Bamburgh – Plot 15
Price from £367,995
Get in touch
Contact Orion Homes for more details about our developments across Yorkshire.
-
Address:
5 Benton Office Park, Bennett Avenue, Horbury, Wakefield, WF4 5RA
-
Email:
-
Phone:
-
Office opening times:
Monday – Friday 8.30am to 5.00pm
-
Socials:

