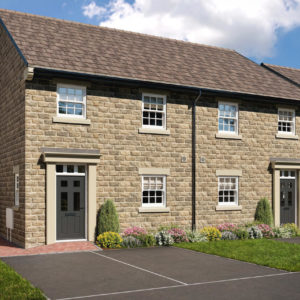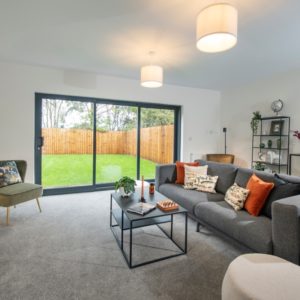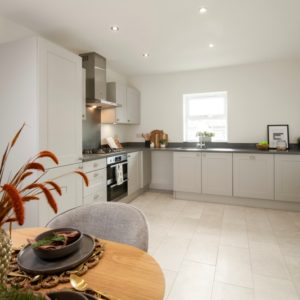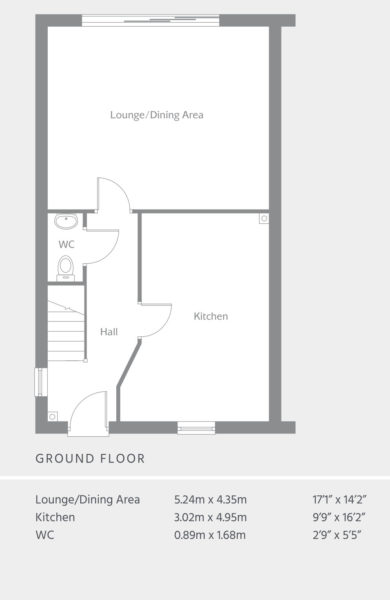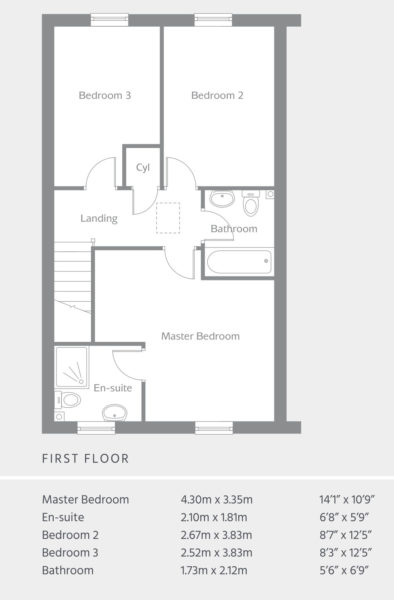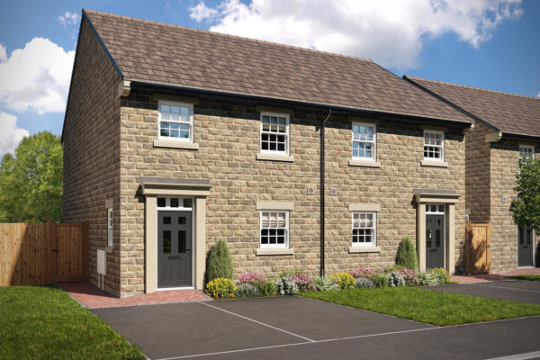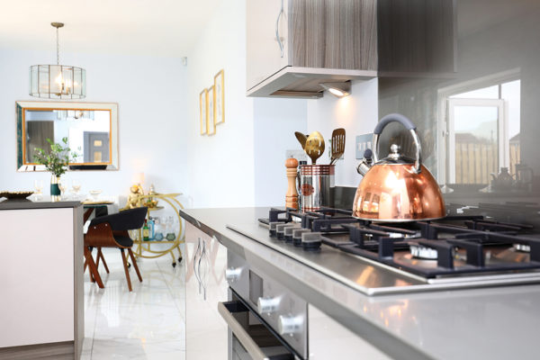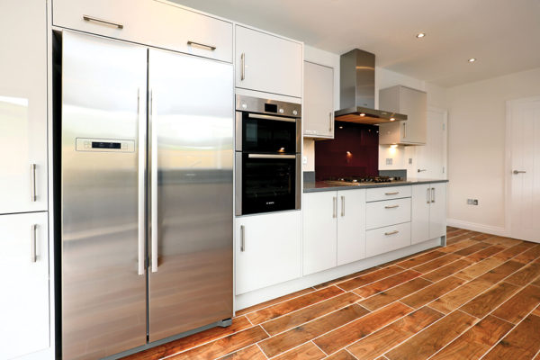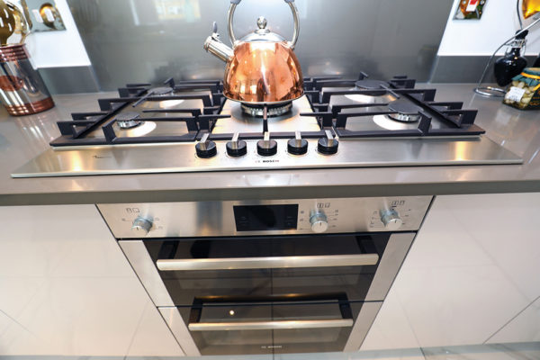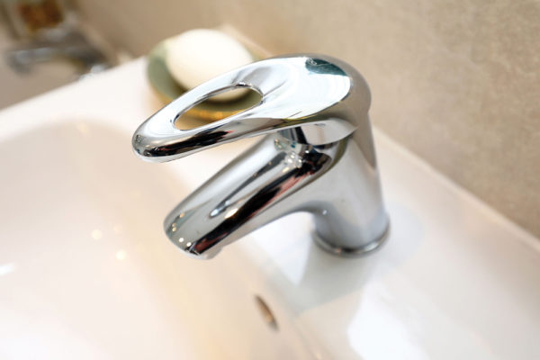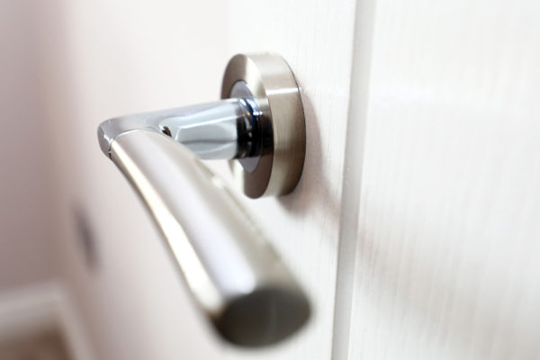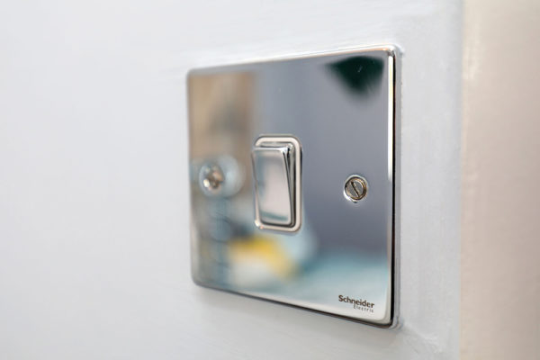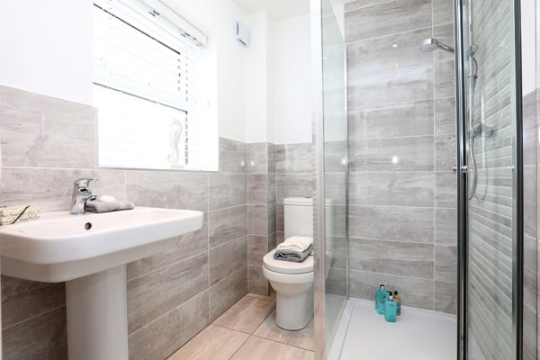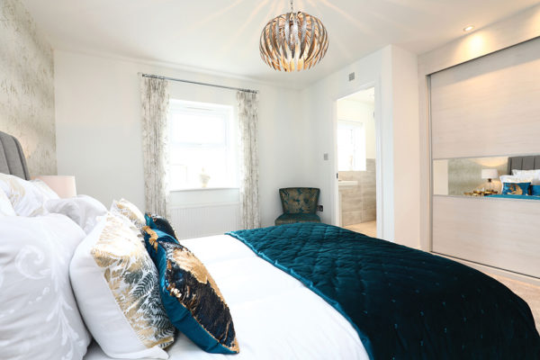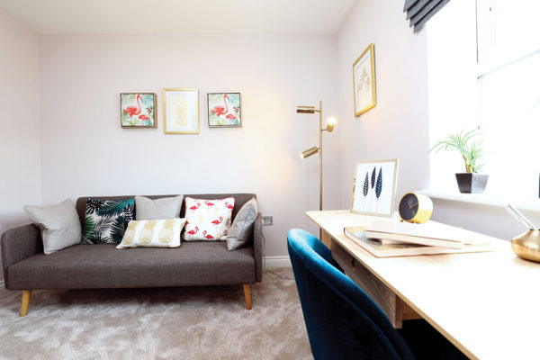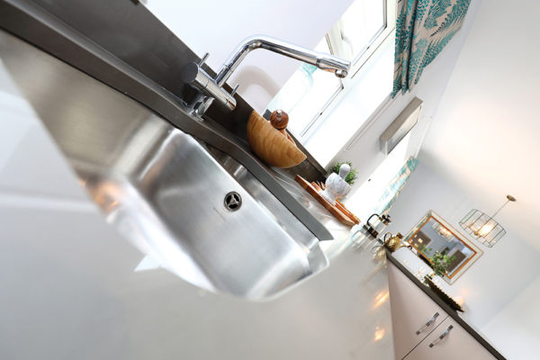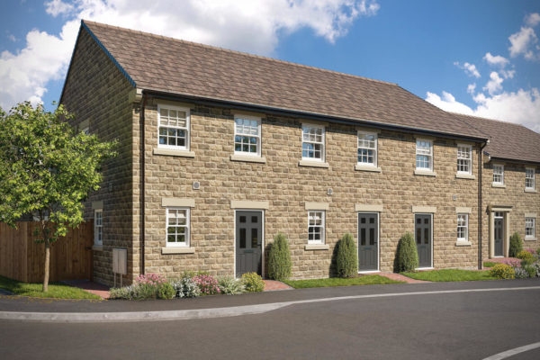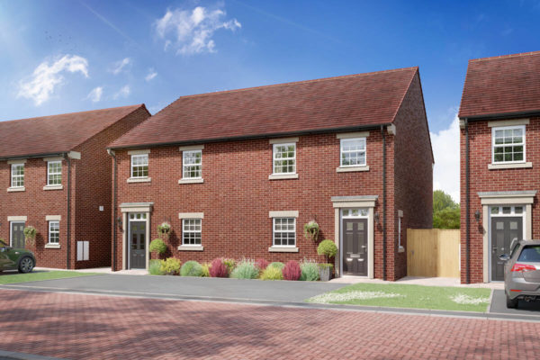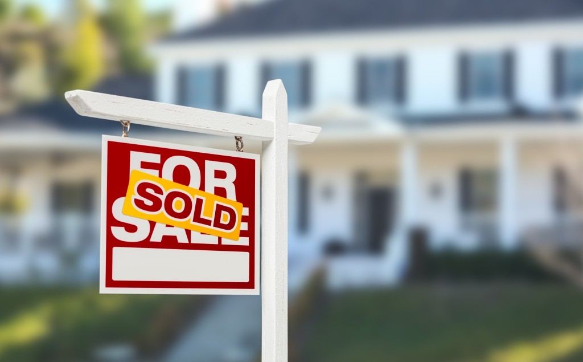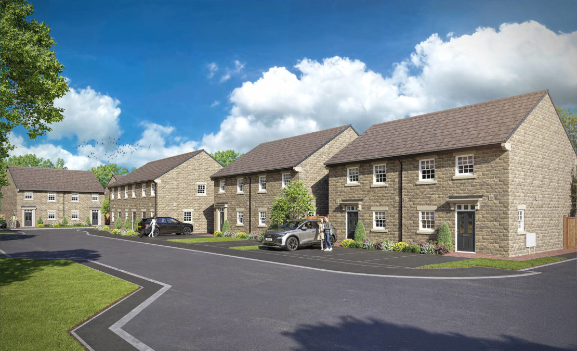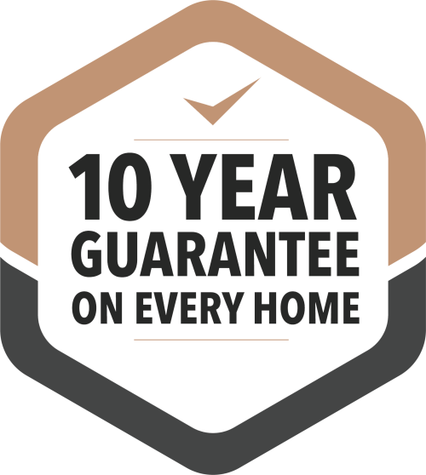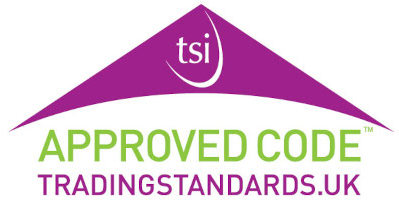About The Bamburgh – Plot 10
Introducing The Bamburgh — a beautifully designed, spacious three-bedroom semi-detached home set in the picturesque village of Holmbridge, offering a perfect balance of modern living and countryside charm.
From the moment you arrive, the home makes a striking first impression with its characterful PVCu sash windows and stylish front door. Step into a bright, contemporary hallway that leads to a thoughtfully laid-out ground floor, complete with a convenient downstairs WC.
To the front of the property, a generous kitchen-diner is fitted with a range of high-quality base and wall units, as well as premium Bosch appliances including an oven, gas hob, and extractor hood. Buyers have the opportunity to personalise their space with a choice of worktop finishes, handles, and vinyl flooring to reflect their style.*
The rear of the home opens into a spacious lounge, filled with natural light thanks to striking tri-slide patio doors that extend the living area out to the fully turfed and fenced garden — ideal for entertaining or family time outdoors.
Upstairs, the master bedroom offers a peaceful retreat with a private en-suite shower room, complete with chrome heated towel rail and a choice of wall tiles. Two additional bedrooms share a modern three-piece family bathroom, also customisable to suit your taste.
The Bamburgh is packed with modern touches including USB sockets, a built-in electric car charging point, and gas central heating. A 10-year structural warranty gives you peace of mind, making this the ideal move-in-ready home.
Located in Holmbridge, with scenic surroundings and easy access to local amenities and transport links, this home offers the best of rural living with everyday convenience.
Key features
- Spacious 3 bedroom semi-detached residence in the charming village of Holmbridge
- Attractive exterior with PVCu sash windows and stylish entrance door
- Contemporary, bright entrance hallway leading to upstairs and living spaces
- Generous spacious kitchen-diner at the front with a range of base and wall units
- Fitted with luxury Bosch appliances including oven, gas hob, and extractor hood
- Personalise your kitchen with choices of worktop materials, stylish handles, and vinyl flooring*
- Large, airy lounge at the rear with tri-slide doors opening onto a fully turfed and fenced garden
- Master bedroom with ensuite shower room, finished with choice of wall tiles and white heated towel rail
- Two additional bedrooms sharing a sleek three-piece family bathroom
- Modern conveniences including USB sockets and an electric car charging point
- Comes with a comprehensive 10-year structural warranty for peace of mind
- A perfect family home combining bespoke style with practical living in a picturesque village
Development layout
Use our interactive site layout to click on the plots and see more details, the availability and pricing.
Filter Plots
Location
Finishing Touches
Although we are proud of the standard specification we offer, we understand how important it is to put your own stamp on your new home. We have an extensive range of extras and upgrades for you to personalise your new home however you like. Ask our Sales Advisor for more information.
Related Properties you might like.
Price from £264,995
Price from £354,995
Price from £359,995
The Edinburgh – Plot 8
Price from £264,995
The Bamburgh – Plot 4
Price from £354,995
The Bamburgh – Plot 16
Price from £359,995
Get in touch
Contact Orion Homes for more details about our developments across Yorkshire.
-
Address:
5 Benton Office Park, Bennett Avenue, Horbury, Wakefield, WF4 5RA
-
Email:
-
Phone:
-
Office opening times:
Monday – Friday 8.30am to 5.00pm
-
Socials:

