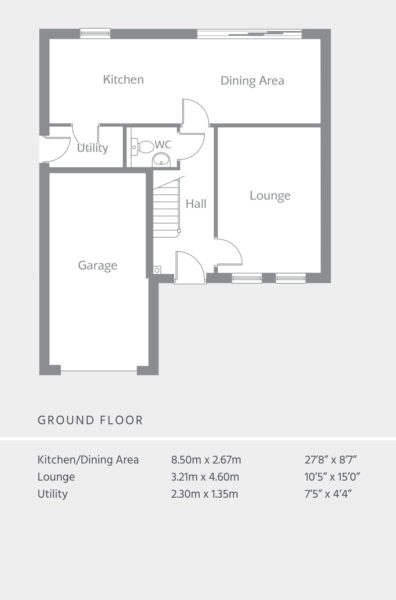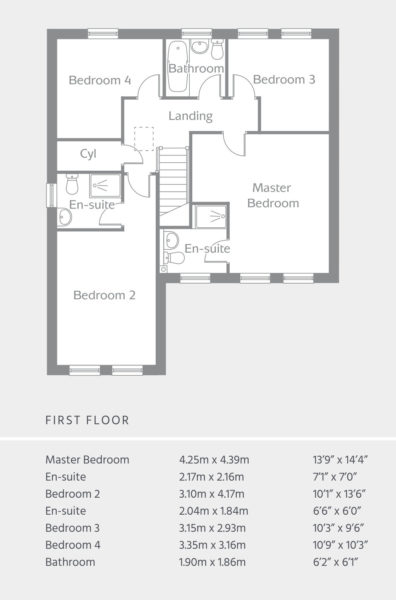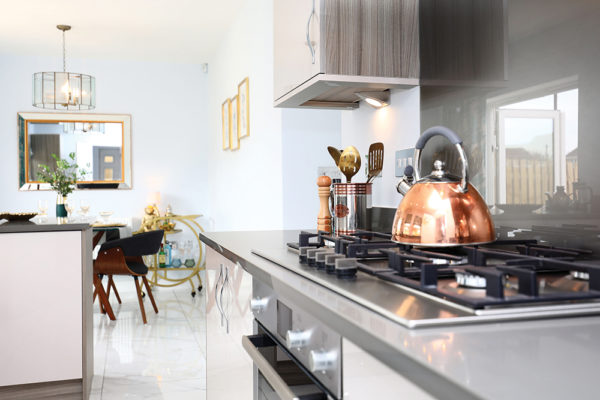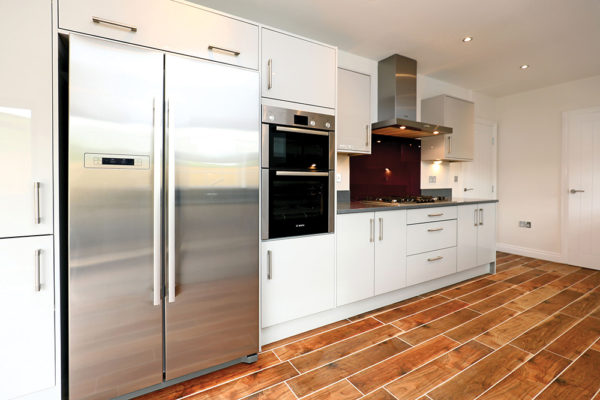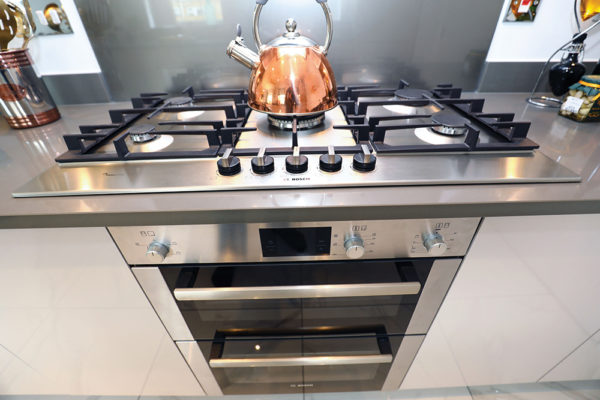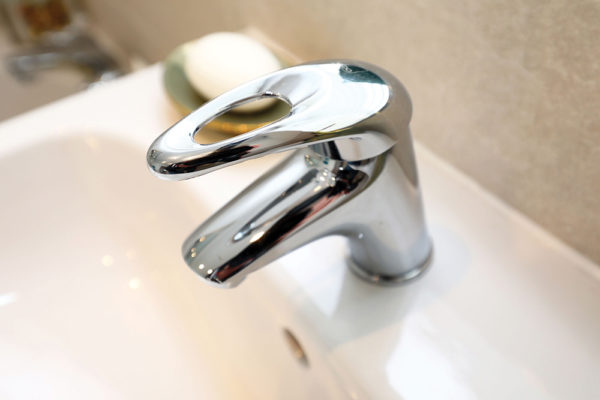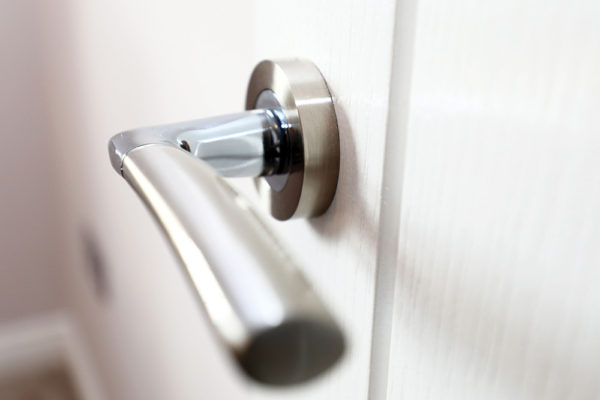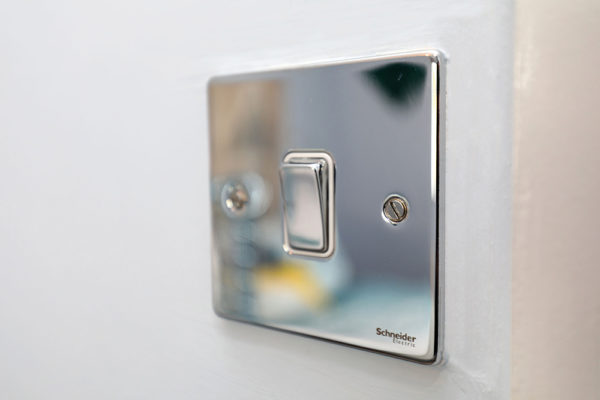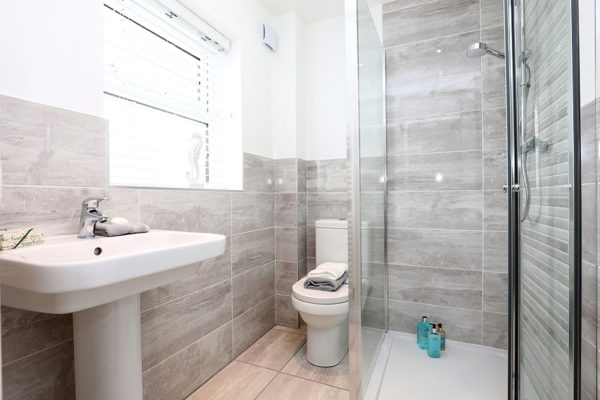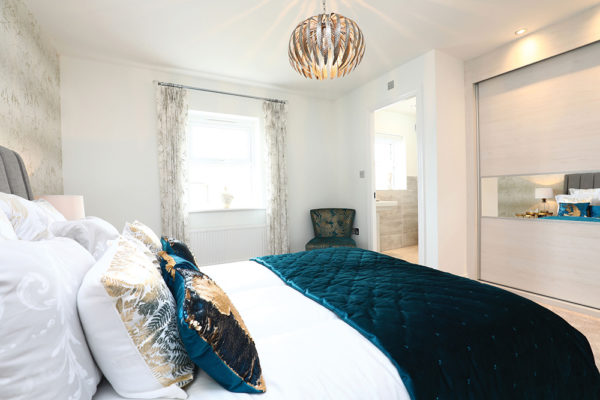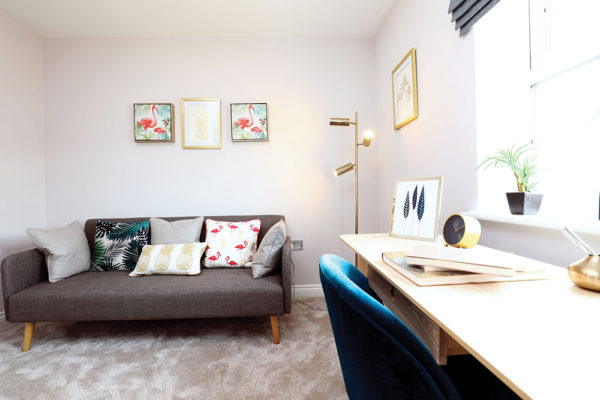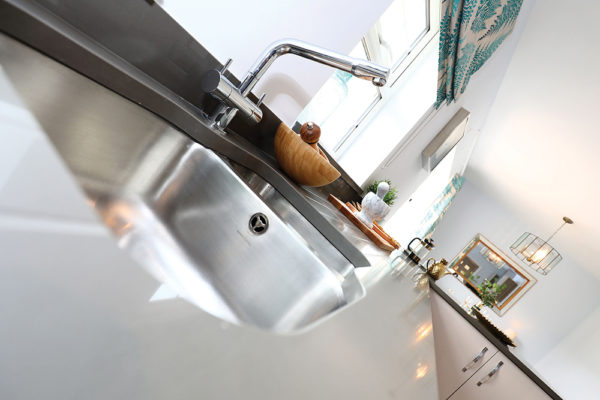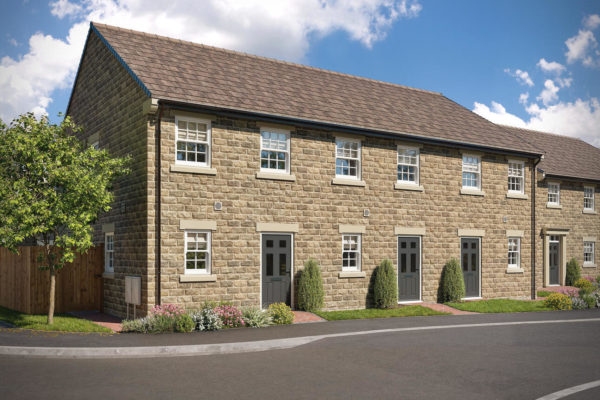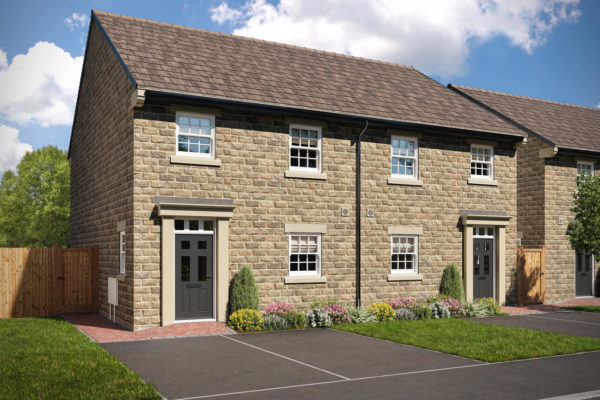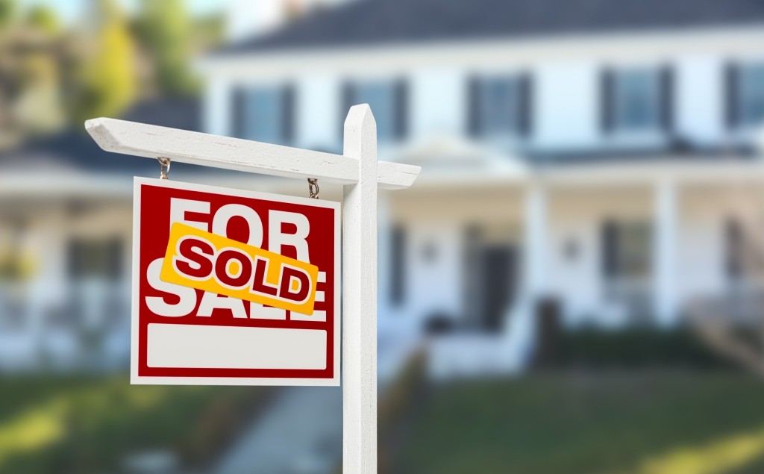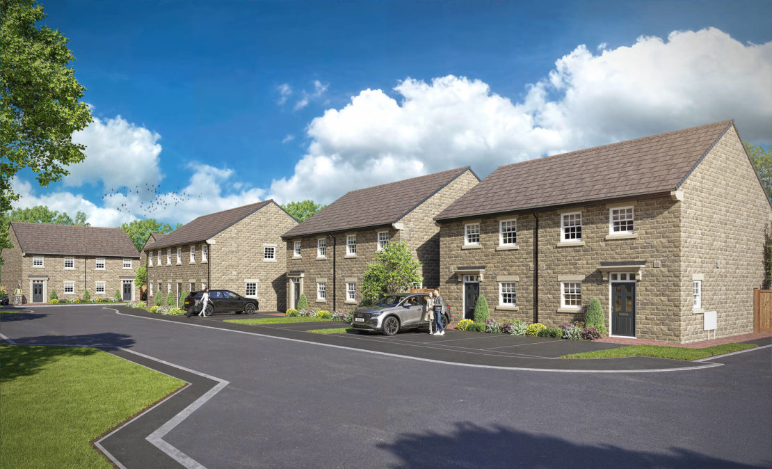About The Cheltenham – Plot 20
Introducing The Cheltenham, a beautifully appointed four-bedroom detached home.
Behind its elegant exterior, featuring PVCu sash windows and a stylish front door, this thoughtfully designed home offers space, comfort, and flexibility across two floors. The bright entrance hall leads to a handy downstairs WC, a spacious kitchen, a dedicated utility room with plumbing and space for both a washing machine and tumble dryer, and a separate lounge — ideal for relaxing or entertaining.
At the heart of the home is a stunning kitchen-diner, fitted with a full suite of premium Bosch appliances including an oven, gas hob, extractor hood, fridge freezer, dishwasher and washer dryer. The space is enhanced by a choice of custom finishes*, and patio doors at the rear open onto a fully turfed and fenced garden, perfect for outdoor dining or family play.
Upstairs, the home features four generous bedrooms. The master bedroom and a second double both benefit from their own stylish en-suite shower rooms, complete with chrome heated towel rails and optional tile finishes. A sleek family bathroom serves the remaining two bedrooms.
Externally, the property includes a single garage with external access, an electric car charging point and off-street parking. Inside, you’ll also find USB charging points and energy-efficient gas central heating throughout.
Finished to a high specification and covered by a comprehensive 10-year structural warranty.
Key features
- A stunning four bedroom detached home
- Elegant exterior with PVCu sash windows and a stylish front door
- Bright entrance hallway with a convenient downstairs WC
- Separate lounge – ideal for relaxing, entertaining or home working
- Spacious kitchen-diner is the heart of the home
- Fully fitted with premium Bosch appliances – oven, gas hob, extractor hood, fridge freezer and dishwasher
- Choice of custom finishes* including worktops, handles and flooring
- Dedicated utility room with plumbing and space for washing machine and dryer
- Patio doors leading to a fully turfed and fenced rear garden
- Four generous bedrooms on the first floor
- Two en-suite shower rooms in the master and second bedrooms fitted with chrome heated towel rails and optional tile finishes
- Modern three-piece family bathroom
- Single garage with external access
- Electric car charging point and off-street parking
- USB charging points and gas central heating throughout
- Finished to a high specification
- Covered by a comprehensive 10-year structural warranty
Development layout
Use our interactive site layout to click on the plots and see more details, the availability and pricing.
Filter Plots
Location
Finishing Touches
Although we are proud of the standard specification we offer, we understand how important it is to put your own stamp on your new home. We have an extensive range of extras and upgrades for you to personalise your new home however you like. Ask our Sales Advisor for more information.
Related Properties you might like.
Price from £264,995
Price from £354,995
Price from £359,995
The Edinburgh – Plot 8
Price from £264,995
The Bamburgh – Plot 4
Price from £354,995
The Bamburgh – Plot 10
Price from £359,995
Get in touch
Contact Orion Homes for more details about our developments across Yorkshire.
-
Address:
5 Benton Office Park, Bennett Avenue, Horbury, Wakefield, WF4 5RA
-
Email:
-
Phone:
-
Office opening times:
Monday – Friday 8.30am to 5.00pm
-
Socials:

