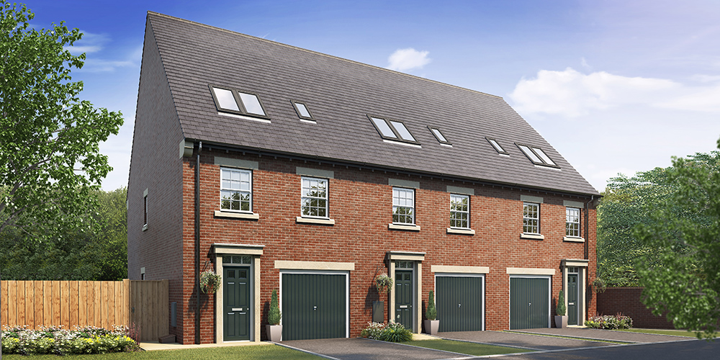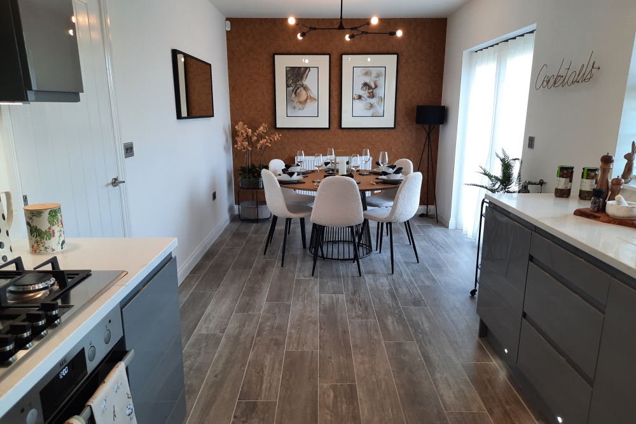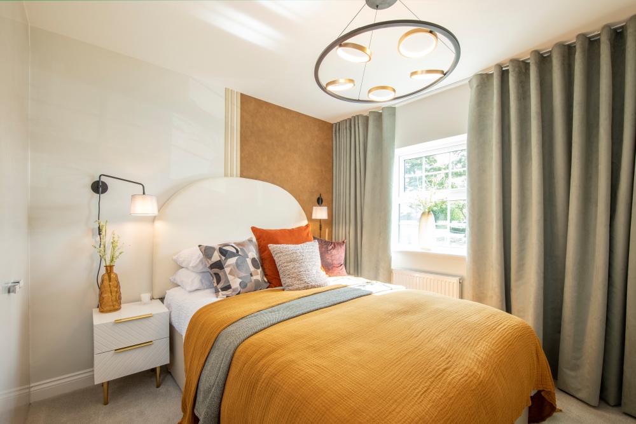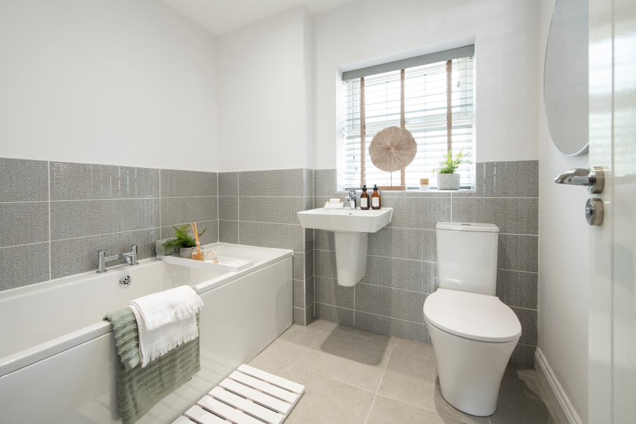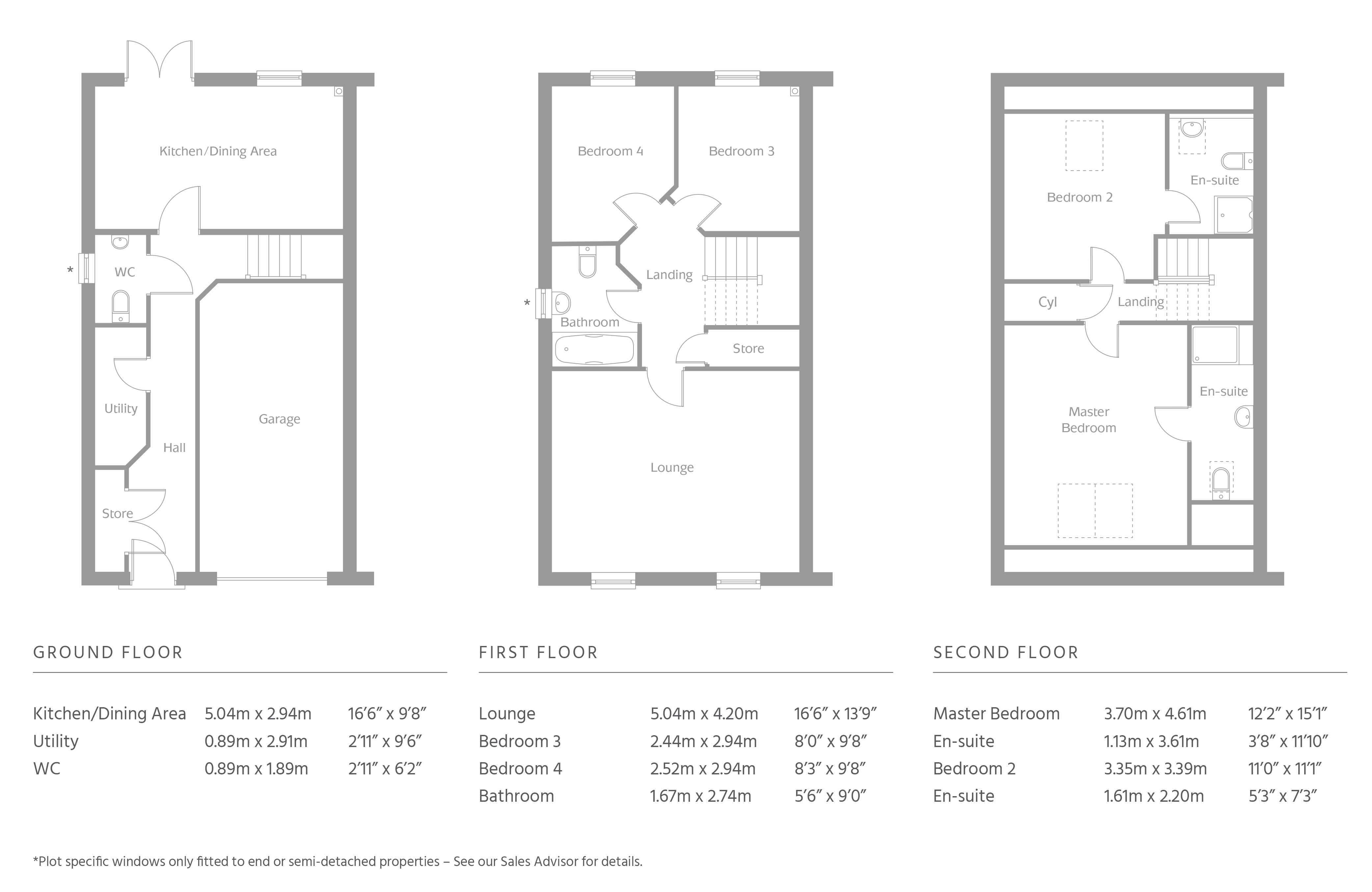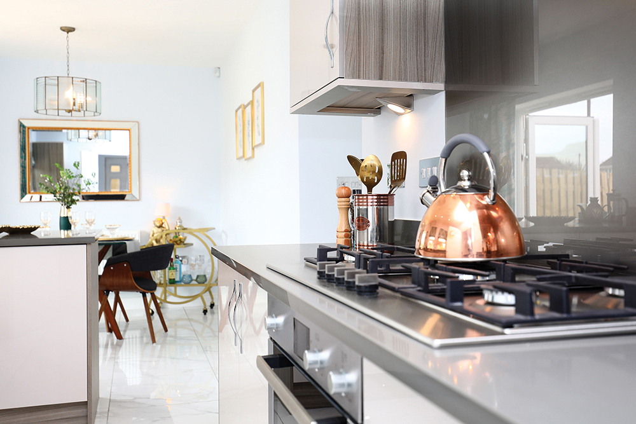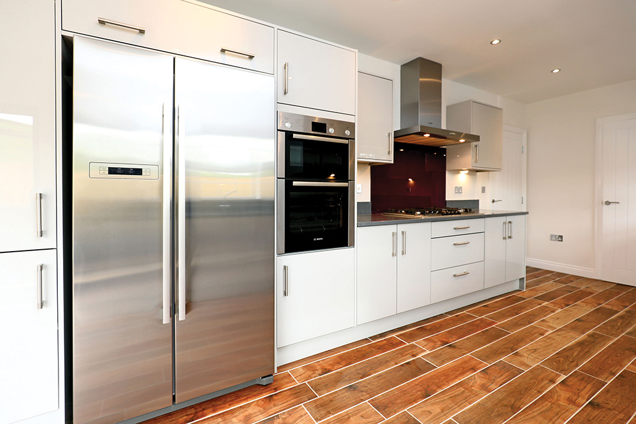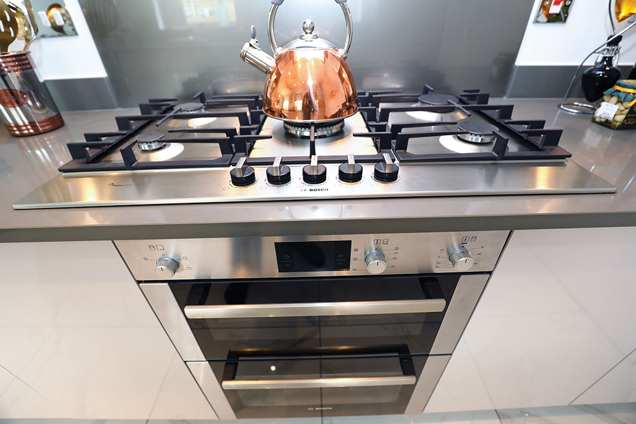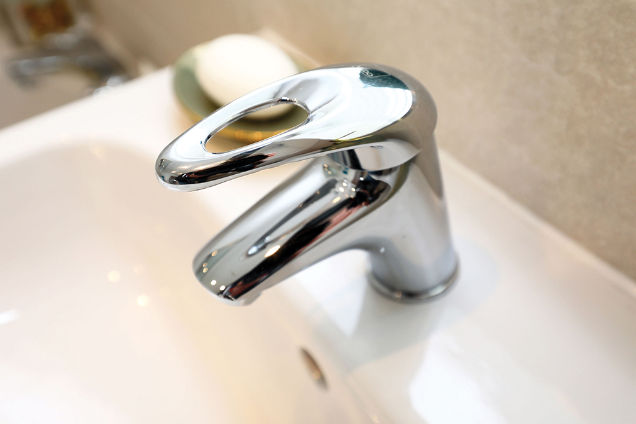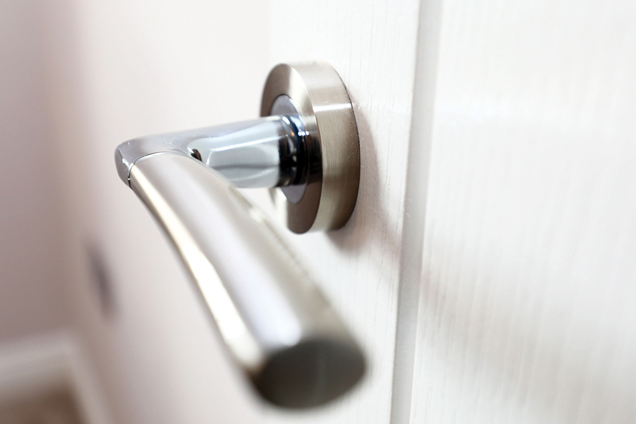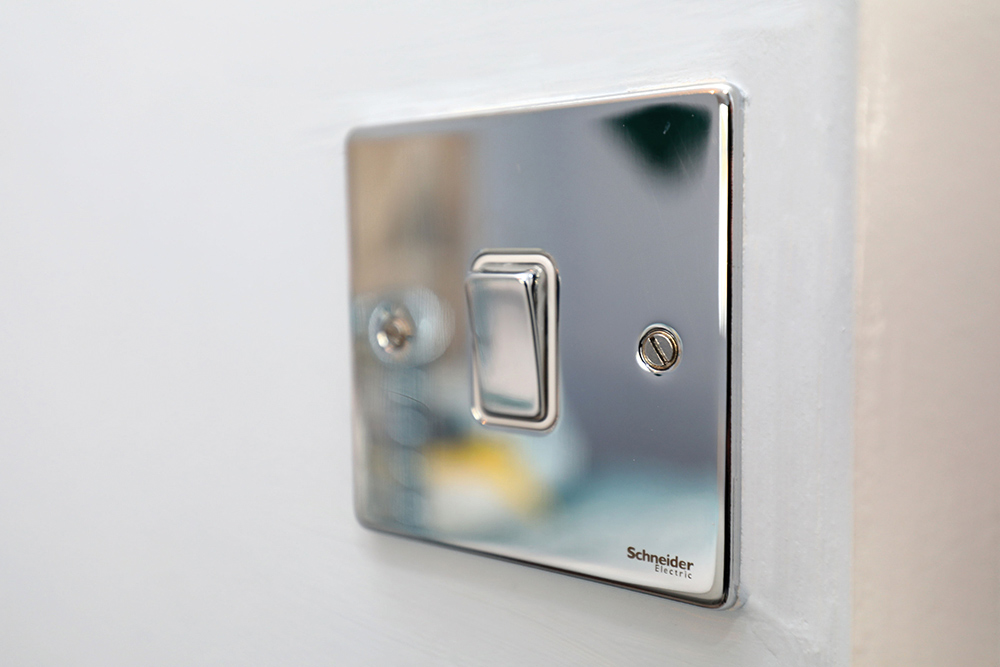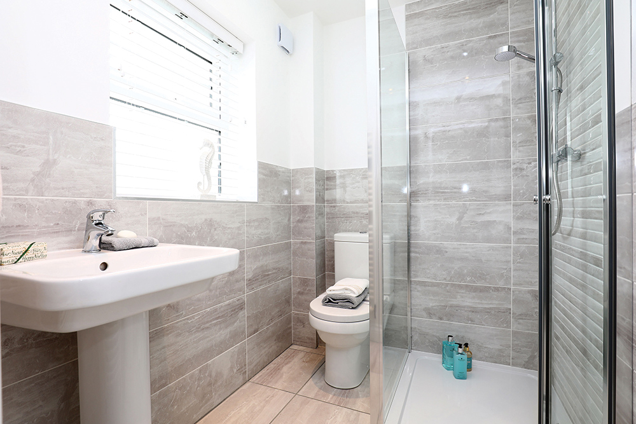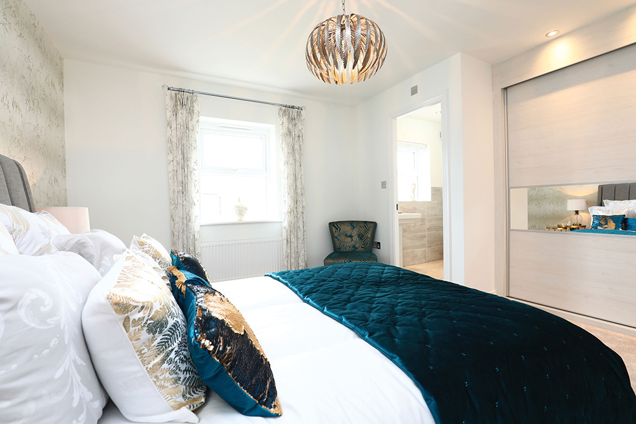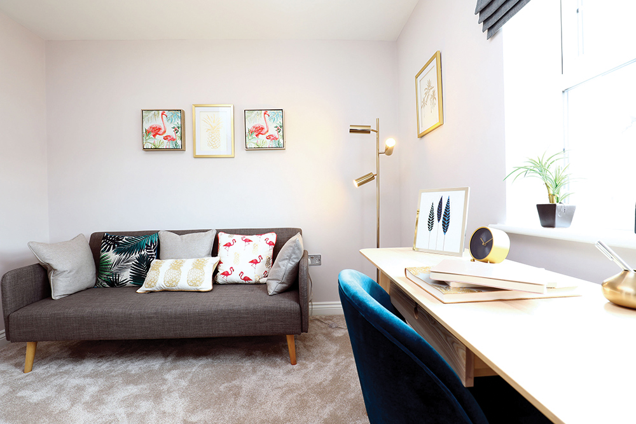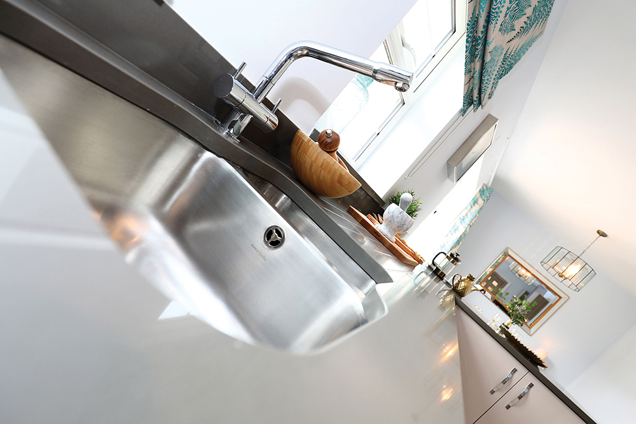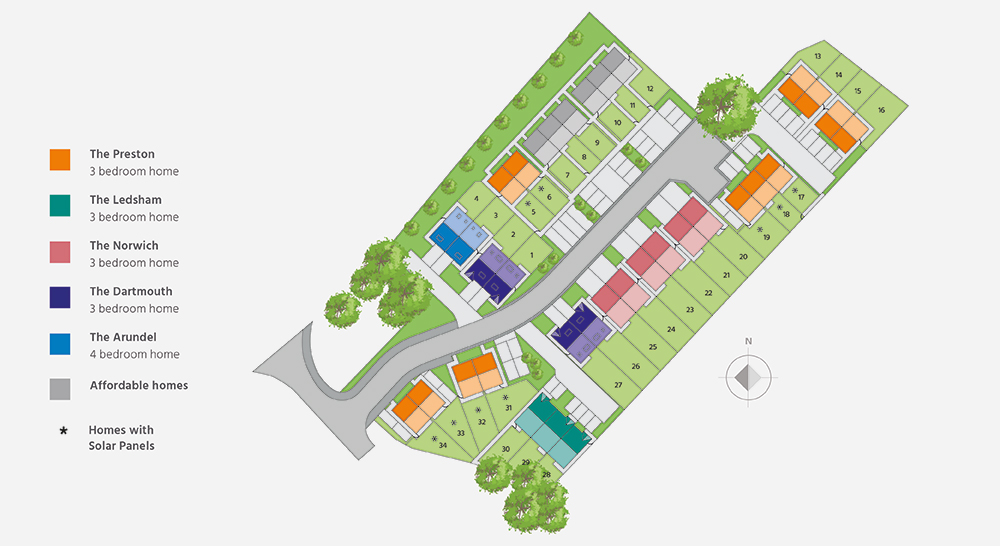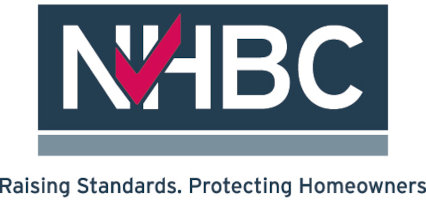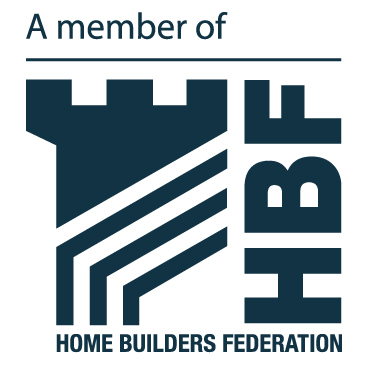The Arundel – Plot 4
- Upgrades and extras worth £9,000 included!
- Open plan kitchen and dining area with French doors leading to the rear garden
- Spacious lounge located on the first floor
- Two double bedrooms with en-suite shower rooms
- Two further bedrooms and a family bathroom
- Integral single garage
- Electric Car Charger
More information
Introducing the Arundel: An immaculate three-storey, four-bedroom home with potential to make the perfect family abode.
The ground floor features a single integral garage and as you step inside the entrance door, a warm welcome awaits in the hallway. Before you walk through to explore the property and all it has to offer, you’ll find a convenient downstairs WC, utility room and large practical storage cupboard.
The open-plan kitchen-diner is situated at the rear and overlooks the garden with patio doors to ensure the space is flooded with natural light. Featuring a range of base and wall units, the heart of the home will be fitted with luxury Zanussi appliances including oven, gas hob and extractor hood to cook up a storm in style. Put your stamp on the interior design with a choice of worktop materials, stylish handles and vinyl flooring to create your own unique aesthetic*.
A spacious, bright lounge with double windows dominates the first floor alongside two equal-sized bedrooms and the family bathroom, which can be customised with your choice of wall tiles.
Continue up the central staircase to the second floor where you’ll find an impressive master suite with fitted wardrobes plus an additional large double bedroom – both complete with their own contemporary en-suite shower rooms featuring heated towel rails as standard.
Take your opportunity to secure a family home to grow in with a turfed private garden, tailor-made interior and modern conveniences installed for your benefit including USB sockets, PVCu sash windows and an electric car charging point as standard.
*subject to build stage
Opening times
Finishing Touches
Although we are proud of the standard specification we offer, we understand how important it is to put your own stamp on your new home. We have an extensive range of extras and upgrades for you to personalise your new home however you like. Ask our Sales Advisor for more information.
